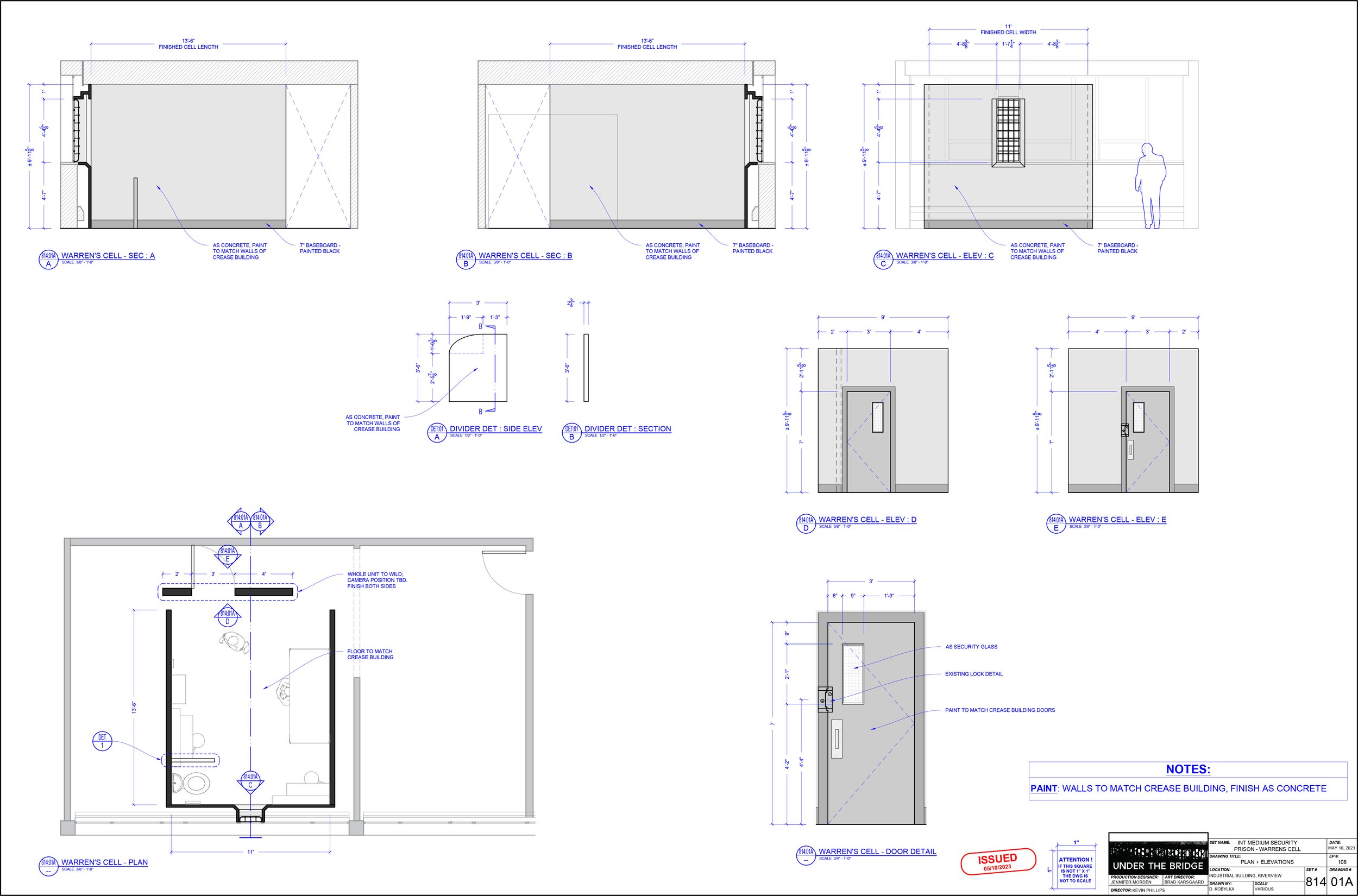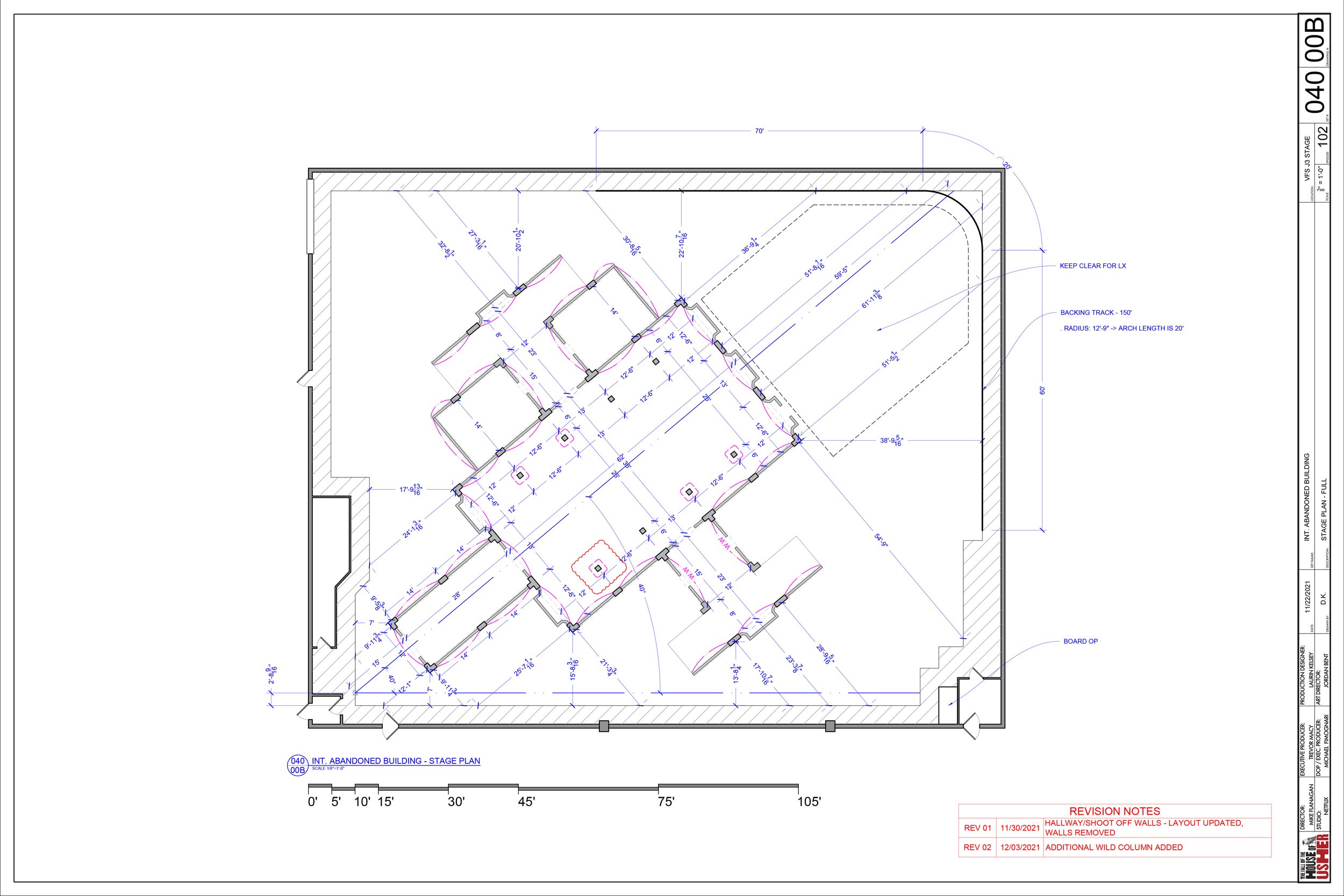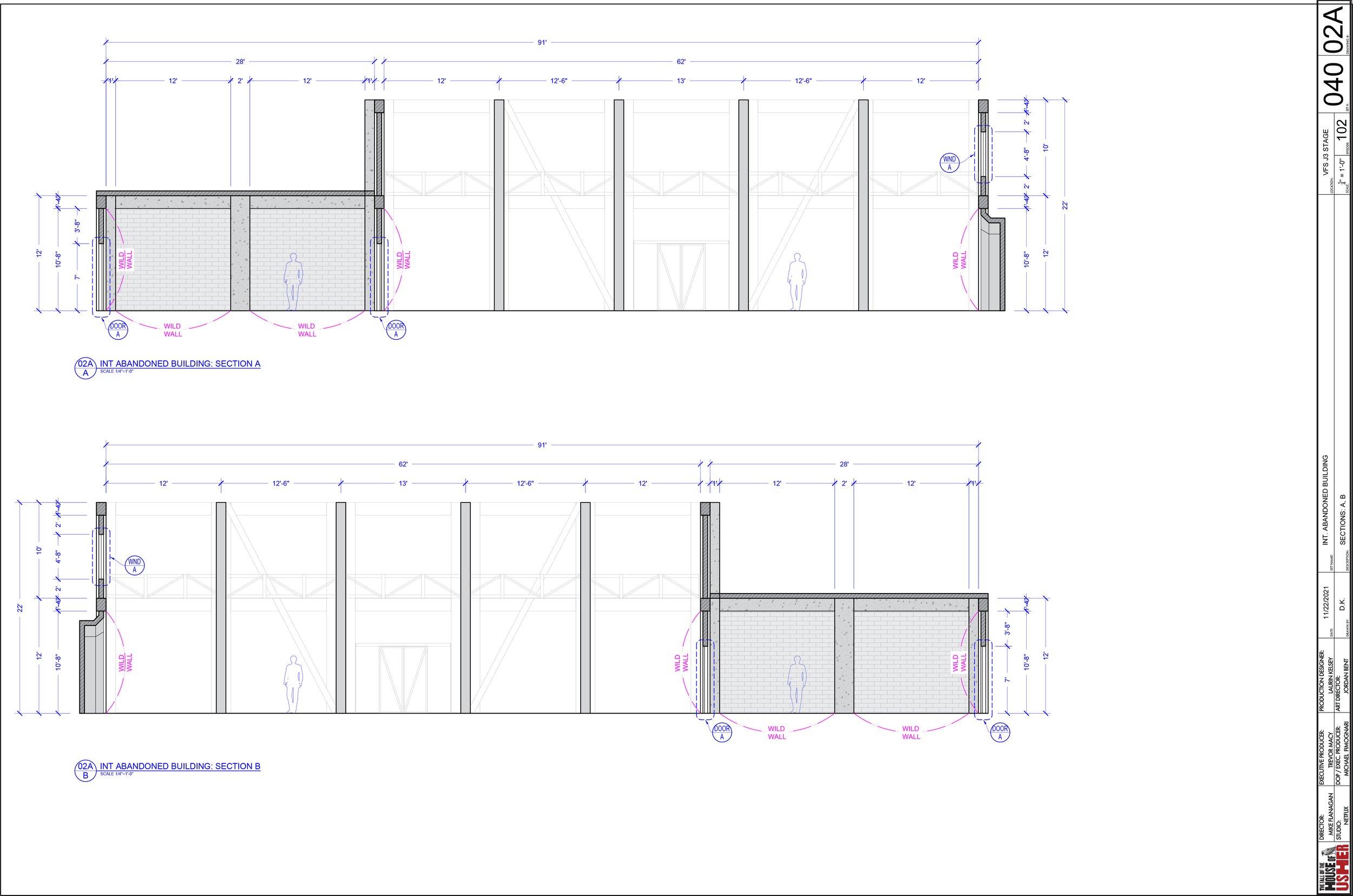drafting
putting design to paper
software : AutoCAD, LayOut, Linkage
Laying out a CAD drawing on paper is crucial for the design and construction process as it provides a tangible and easily shareable format for reviewing and discussing the design with stakeholders. It allows designers, architects, and engineers to analyze the spatial relationships, proportions, and dimensions of the project in a more intuitive manner. Additionally, a paper layout serves as a reference during construction, helping contractors and builders understand the project's requirements, reducing errors, and ensuring accurate implementation.
I learnt everything I know about drafting through learning on the job, studying other peoples drawings and reading books about wood framed houses and architectural graphic standards. I taught myself how to use the software mentioned above through YouTube tutorials, google searches and reading forums.
























































































